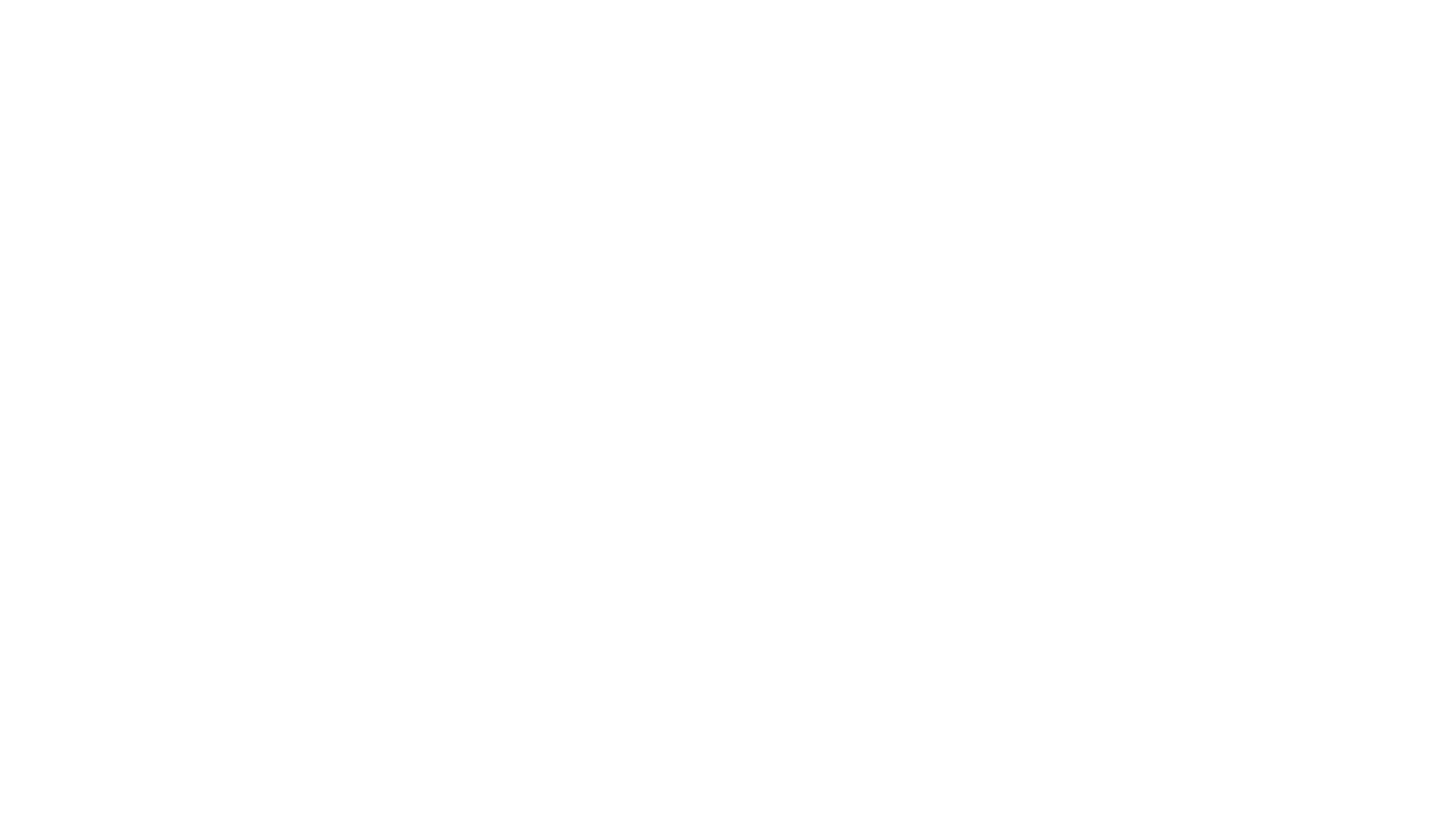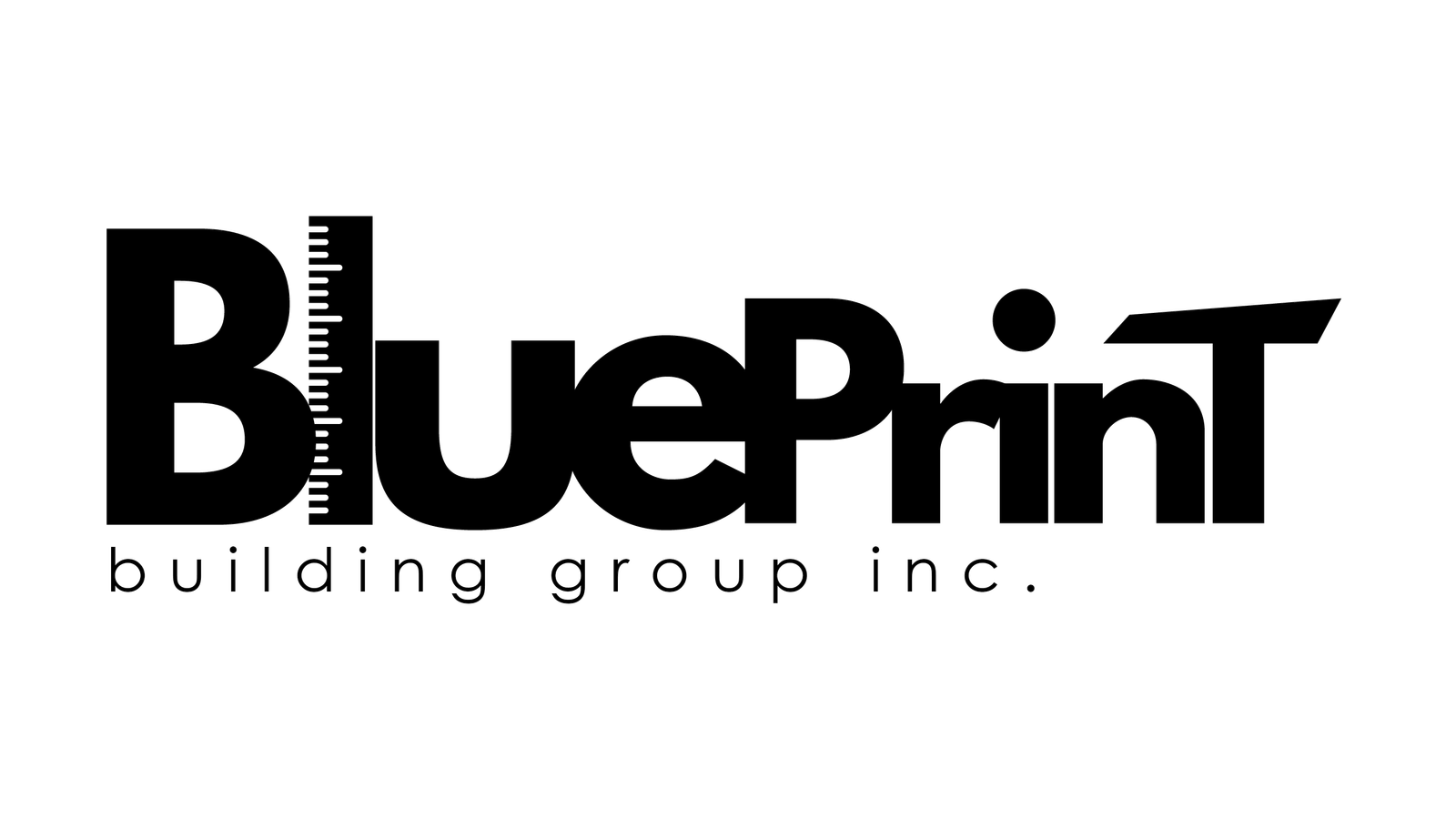OUR LATEST PROJECTS
RESORT Puerto Galera
This project is a luxurious resort located in the idyllic coastal setting of Puerto Galera. Designed with clean, minimalistic lines and a Mediterranean-inspired aesthetic, the resort combines natural light, open spaces, and elegant archways to create a serene, relaxing environment.
- Site Assessment
- Architectural Design
- Sustainable Material
- Landscape Integration







Villa - Pampanga
Villa Pampanga is a premium residential project designed with modern luxury and serene living in mind. Set against a picturesque backdrop, the villa blends contemporary architectural elements with natural surroundings to create a tranquil and sophisticated retreat.
- Site Analysis
- Architectural Planning
- Structural Development
- Interior Detailing




VILLA RESORT II - CLARK
Escape to the serenity of Villa Resort II - Clark, a haven far from the city's clamor. This transformed space in Clark, Pampanga, offers luxurious architecture that seamlessly blends with the tranquil ambiance and majestic natural views.
- Procurement
- Remodeling
- Strategic Planning
- Sourcing






VILLA RESORT I - CLARK
Indulge in the serenity within yet far from the hustle and bustle of the city. The Villa Resort in Clark, Pampanga is a bare space transformed to experience the comfort of luxurious architecture, seamlessly blending with a tranquil ambiance and majestic view of nature.
- Conceptualization
- Design Refinement
- Procurement
- Construction

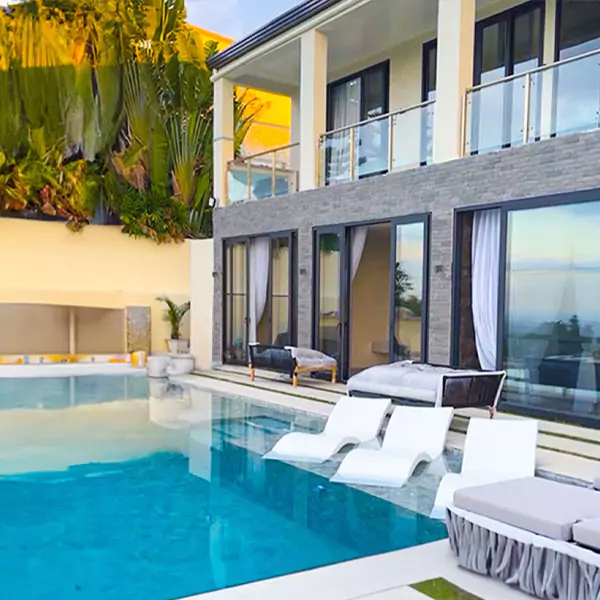



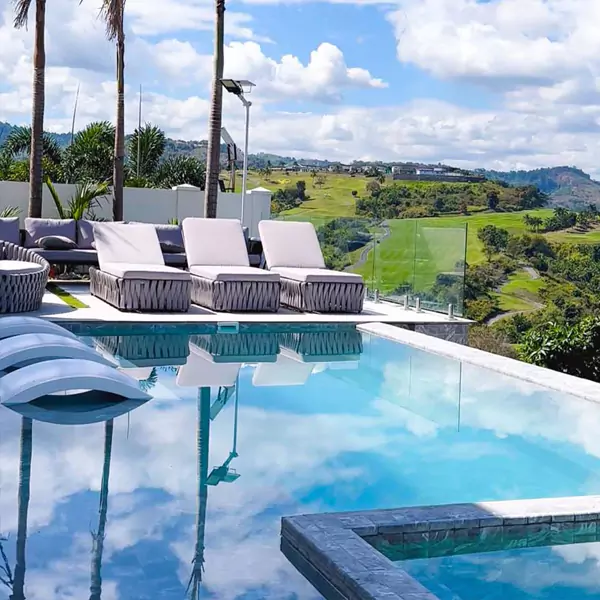
VILLA RESORT I - Tagaytay
Explore Villa Resort Tagaytay I, where opulence intertwines with natural splendor, offering a retreat that merges luxury with serenity for an unforgettable stay. Its strategic planning incorporates lifestyle preferences, optimizing the spatial layout and functionality. It embellishes a lifestyle of luxury and comfort without leaving your home.
- Strategic Planning
- Sourcing
- Procurement
- Remodeling






Villa Resort II - Tagaytay
Step into Villa Resort Tagaytay II, a harmonious blend of light woods and neutral tones, where natural light brings a sense of serenity to each space, offering a perfect balance to the contemporary and Nordic influences. The fusion of these designs transcends architectural conventions which creates an atmosphere that is not just an abode but a work of art.
- Sourcing
- Exterior and Interior Finishing
- Building Plan
- Construction
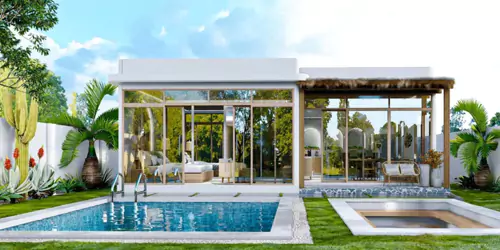





VILLA 22
Villa 22, nestled in the heart of Clark, Pampanga, is a stunning embodiment of luxurious design, characterized by its grand architectural style and expansive landscape areas that stretch across the property. The villa is meticulously designed with opulent finishes and spacious interiors, creating an atmosphere of refined elegance. Large open spaces seamlessly connect the villa’s indoor and outdoor areas, inviting natural light to flood the interiors and offering breathtaking views of the meticulously curated landscape. This combination of sophisticated design and expansive greenery creates a truly serene and private retreat, where luxury and nature effortlessly converge.
- Sourcing
- Exterior and Interior Finishing
- Building Plan
- Construction







NOOR TAGUIG
Noor is a modern Mediterranean restaurant located in the bustling heart of Taguig. Known for its sleek, stylish interiors and vibrant atmosphere, Noor offers a dynamic dining experience, blending contemporary design elements with warm, inviting spaces.
- Design Conceptualization
- Space Planning
- Material Sourcing
- Finishing Touches






KID'S PLAYROOM
The Kids Playroom project is designed to be a fun and imaginative space for children, offering an engaging environment with a playful aesthetic. The room features a sleek slide, cozy seating, and playful architectural elements, creating an exciting yet functional space for play and relaxation.
- Concept Development
- Safety Planning
- Custom Fabrication
- Final Setup






AZIZA
Aziza, a vibrant resto bar in McKinley, blends Bohemian charm with modern elegance. Eclectic furniture, woven textures, and artistic décor create a warm, inviting ambiance. Earthy tones with pops of color and curated lighting add intimacy, offering a stylish space for socializing and refined dining.
- Ideation & Layouting
- Flooring Installation
- Construction
- Custom Fabrication






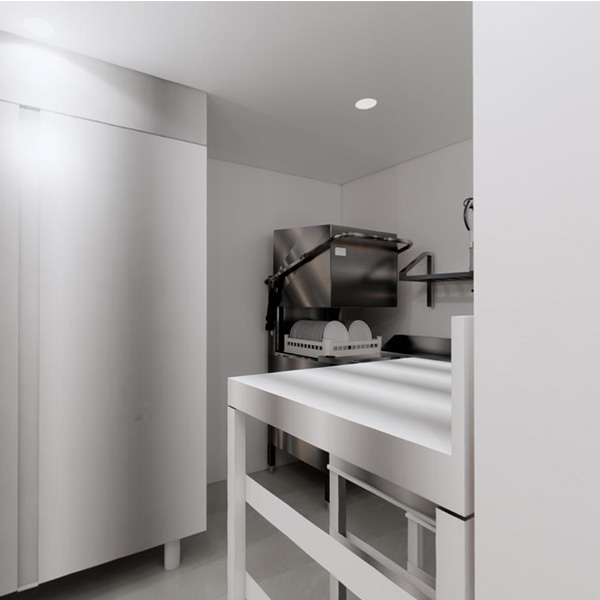
VITALITE
Vitalite is a modern aesthetic clinic designed with a clean, minimalist approach that embodies tranquility and elegance. Every detail, from the soothing ambiance to the sleek architectural design, fosters a serene environment, creating a perfect balance between contemporary aesthetics and comfort. Vitalite offers a refined space, where beauty meets simplicity.
- Site Analysis
- Architectural Planning
- Structural Development
- Interior Detailing






REshape - QC
Reshape's aesthetic clinic seamlessly combines modern design with natural elements, providing a serene haven where beauty and tranquility converge to enhance every visitor's transformative journey. The transformative construction will not only meet the highest standards of quality but will also leave a lasting impression on clients.
- Project Planning
- Furnishing
- Resourcing
- Polishing





EMáNUELLE - MAKATI
Emanuelle Makati's commercial spaces: Timeless marble allure, refined grey hues, and hints of semi-burnished gold merge to create an ambiance of prestige and sophistication, where business aspirations meets opulence. The versatile commercial space is customized to suit unique needs - other-worldly facade and interiors, fit for the essence of aesthetics.
- Provisioning
- Design & Detailing
- Procurement
- Construction







FILL IT - PASIG
A haven of minimalist elegance and artistic allure. Illuminated by soft ambient lighting, the lime wash paint on the walls adds depth, creating an immersive experience where functionality meets aesthetic space.
- Ideation & Layouting
- Flooring Installation
- Construction
- Custom Fabrication






MELIA - PASIG
Experience the epitome of serenity at our Melia Aesthetic Clinic, where elegant design, tranquil vibes, and a comforting atmosphere combine to offer a relaxing and secure relaxation. Elevating the business to new heights by embodying the essence of the brand that speaks volumes in every corner, and in every detail of the space.
- Development & Budgeting
- Interior Styling
- Procurement
- Construction






EMáNUELLE - PASIG
True to its branding, Emmanuelle Pasig encapsulates the essence of high-end functionality and affluence through its marble design. Enhanced by polished gold embellishments, it speaks to refined taste and discernment. Here, the realm of business aspirations seamlessly merges with opulence, creating an environment that epitomizes luxury.
- Procurement
- Construction
- Development & Planning
- Pre-Design







FIXIFOOT
FixiFoot Store in Market Market features a contemporary and inviting design that combines the freshness of crisp white walls with the warmth of natural wood tones, creating a balanced and calming atmosphere. The store’s distinctive brand identity is emphasized through the creative use of hexagonal shapes, which are thoughtfully integrated into the design of both the shelves and the ceiling, adding a modern, geometric touch. These unique architectural elements not only enhance the aesthetic appeal but also help to establish a sense of innovation and precision, reflecting the store’s focus on quality and care. The overall design creates an engaging shopping environment that feels both stylish and comfortable, inviting customers to explore the products in a visually dynamic space that aligns perfectly with the brand's identity.
- Procurement
- Construction
- Development & Planning
- Pre-Design






BLUEPRINT
True to its branding, encapsulates the essence of high-end functionality and affluence through its marble design. Enhanced by polished gold embellishments, it speaks to refined taste and discernment. Here, the realm of business aspirations seamlessly merges with opulence, creating an environment that epitomizes luxury.
- Procurement
- Construction
- Development & Planning
- Pre-Design






OFFICE SPACE - TAGUIG
Meticulously crafted for professional collaboration, with contemporary design, spacious meeting rooms, and soundproofed workspaces for focused productivity, ideal for teams and individuals alike. A workspace that effortlessly evolves with growth, offering the freedom to customize layouts, expand or contract seamlessly, and adapt to the changing demands of the industry.
- Partitioning
- Designing
- Floor Planning
- Construction







SYNAGOGUE
The synagogue in McKinley is a design masterpiece, featuring intricate wood carvings that blend artistry with religious symbolism. From the ornate Torah ark to the detailed pews, each element reflects Jewish traditions. Warm wood tones and fine craftsmanship create a serene, reverent space for worship and reflection.
- Ideation & Layouting
- Flooring Installation
- Construction
- Custom Fabrication






4 Storey Building - Pampanga
This four-story apartment condominium in Angeles, Pampanga, features a modern minimalist design with clean lines and functional beauty. Crisp white walls create a sense of openness, contrasted by bold black railings for a contemporary touch. The neutral tones enhance its timeless, sophisticated appeal, offering a stylish yet simple urban retreat.
- Ideation & Layouting
- Flooring Installation
- Construction
- Custom Fabrication







